1796 Archives Rediscovered
Archaeologists
have located the original building constructed in 1796 to house
the archives of the colony and the then-new State of New Jersey.
Excavations along West State Street in front of the State House
have exposed portions of the stone foundation of a fireproof structure
specifically designed for the preservation of the State’s
most valuable public records.
The discovery
occurred as a current building security enhancement project outside
the State House required the demolition and excavation of the concrete
sidewalk, handicapped access ramps and curbing in front of the capitol.
The remains of the historic 1796 structure began to emerge inches
below the existing grade, just east of the State House’s front
entrance.
Authorized by
the legislature in 1795, local architect Jonathan Doane designed
and constructed the building to house the Secretary of State and
the Clerk of the Supreme Court, the original custodians of the State’s
public records and archives. It was the second major public structure
built by the State, after the State House itself, which Doane also
constructed in 1791-92.
The archaeological
excavation was unveiled to the public at an event on Thursday, April 6, 2006.
Site plan and Conjectural Floor Plan [PDF]
Authorizing Legislation, 1795 [PDF]
Press Articles
State Archives Collections pertaining to State House Construction
Circa 1800 Map of State House and Surrounding Area
The only known
image of the 1796 archives building appears on the map, "A
Plan of Sundry Lots of Land the Property of Daniel W. Coxe, Esquire,
Part of his Bloomsbury Estate," drawn circa 1800. A photostatic
copy is located at the New Jersey State Archives. The source of
the original is uncertain.
|
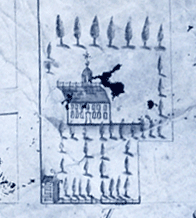
|
Enlarged view of State House circa 1800. The Secretary of State/Clerk
of the Supreme Court's Offices are located at the bottom left corner
of the lot. An image of the entire map is below. Click on the images
to view an enlarged version. |
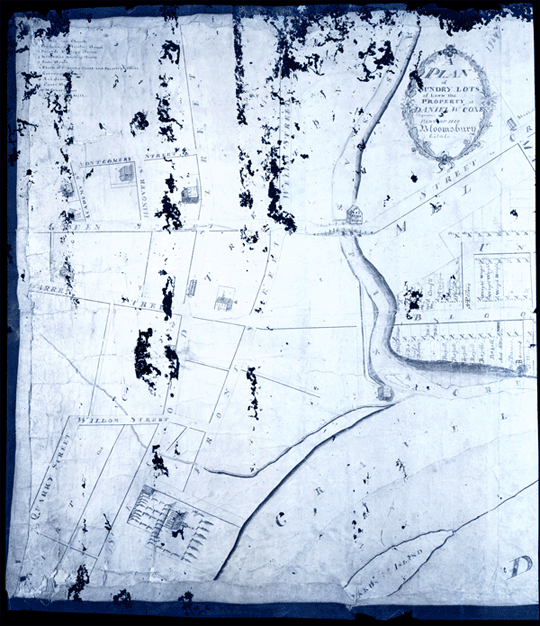
|
Photos of the Site
| The discovery of the 1796 Secretary of State/Supreme Court Clerk building occurred
during the current security enhancement project at the State House,
which required the demolition and excavation of the concrete sidewalk,
handicapped access ramps and curbing in front of the capitol. The
remains of the historic structure began to emerge inches below the
existing grade, just east of the State House's front entrance.
Below are images
from the site excavation. Click on the images to view an enlarged
version. Photos courtesy of Hunter Research, Inc.
|
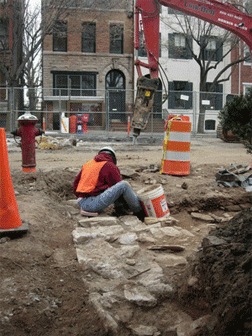 |
|
|
Excavation
Unit 3 of the 1796 Secretary of State/Supreme Court Clerk building,
showing the foundation of the east wall; West State Street in background.
|
|
Excavation Unit 3, showing the foundation of the east wall; State
House in the background. |
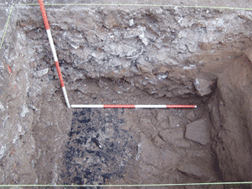 |
|
|
Profile
of Excavation Unit 2 showing southwest corner of foundation wall
(right) at the bottom of unit.
|
|
Excavation Unit 3 showing east wall foundation; West State Street
(and Hunter Research office) in background. |
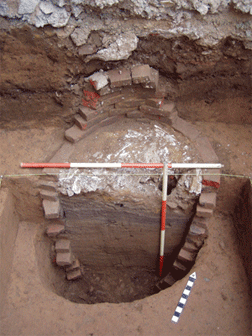
|
|
|
Profile
of Excavation Unit 1 showing privy probably associated with the
1796 building. |
|
|
| |
|
|
| |
|
|
| |
|
|